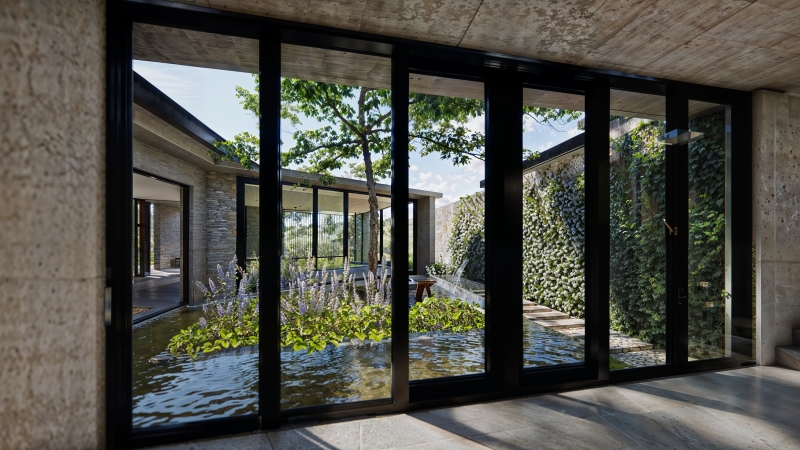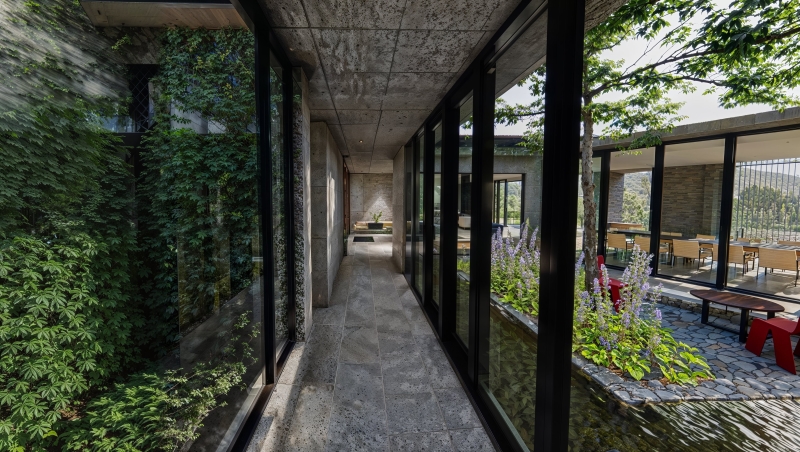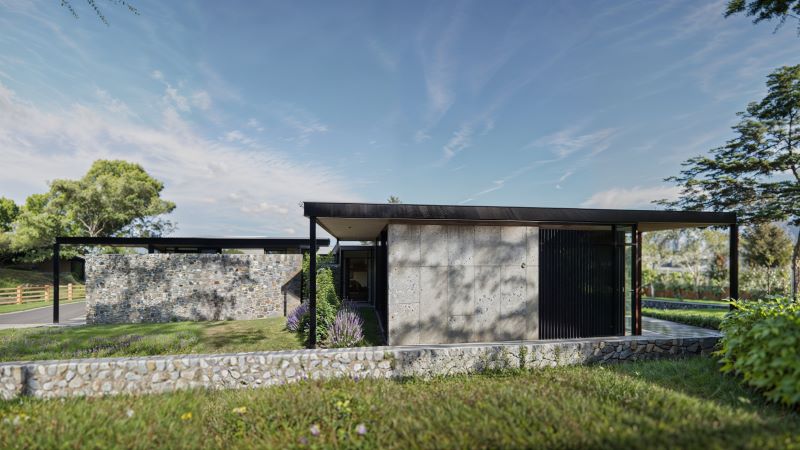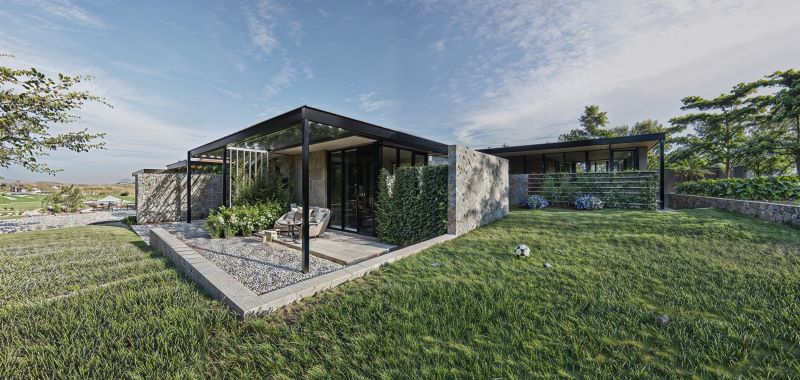Weiss Residence






Project Overview
Nestled on a farm portion in Zwavelpoort, Weiss Residence stands as a beacon of innovative architectural design that masterfully blurs the boundaries between indoor and outdoor living. This stunning home design is not just a structure but an experience, designed to connect its inhabitants with the serene and restorative aspects of nature.
Design Philosophy
The fundamental concept of Weiss Residence revolves around creating a seamless flow between the residence’s interior spaces and its lush surroundings. Every aspect of the design, from the expansive windows to the fluid layout, encourages interaction with the natural environment. The expansive use of green courtyards and the use of transparent barriers and continuous materials from inside to out ensures that the transition is not only physical but also visual.
Unique Features
Integrative Layout:The house features an open plan that integrates various rooms with private and semi-private courtyards. These courtyards act as tranquil sanctuaries, filled with greenery, that enhance the living spaces they adjoin.
Material Continuity: Materials were chosen for their ability to create a continuous look and feel from the interiors to the exteriors, contributing to a cohesive aesthetic that celebrates nature.
Restorative Spaces: Each space within the residence is designed to be a restorative environment that promotes well-being, emphasizing tranquility and relaxation through direct engagement with outdoor elements.
Weiss Residence is more than a home; it’s a retreat that redefines the living experience by merging the indoors with the outdoors in harmony. It’s a place where every sunrise and sunset can be felt, not just seen, and where architecture goes beyond form and function to become a way of living.
