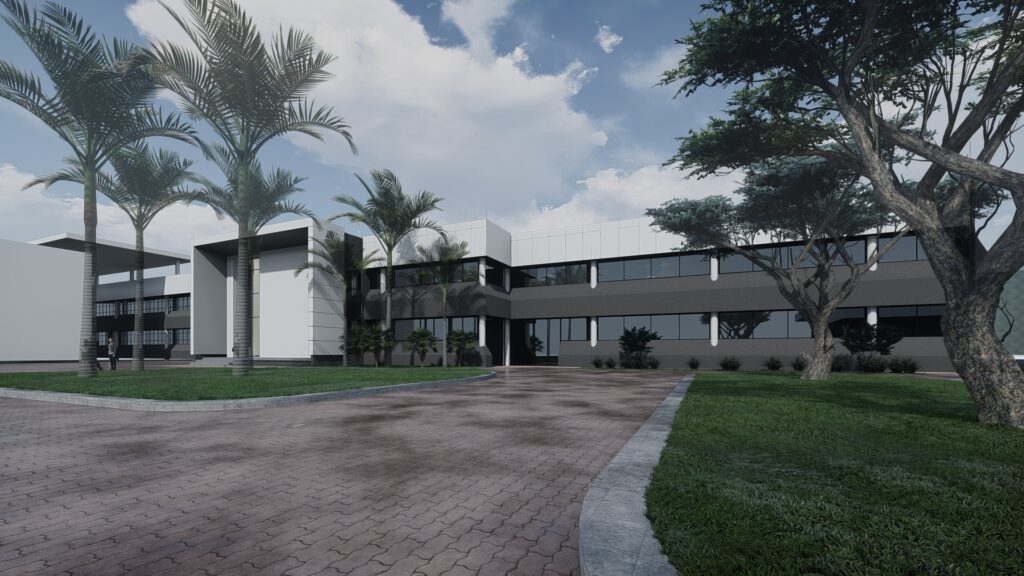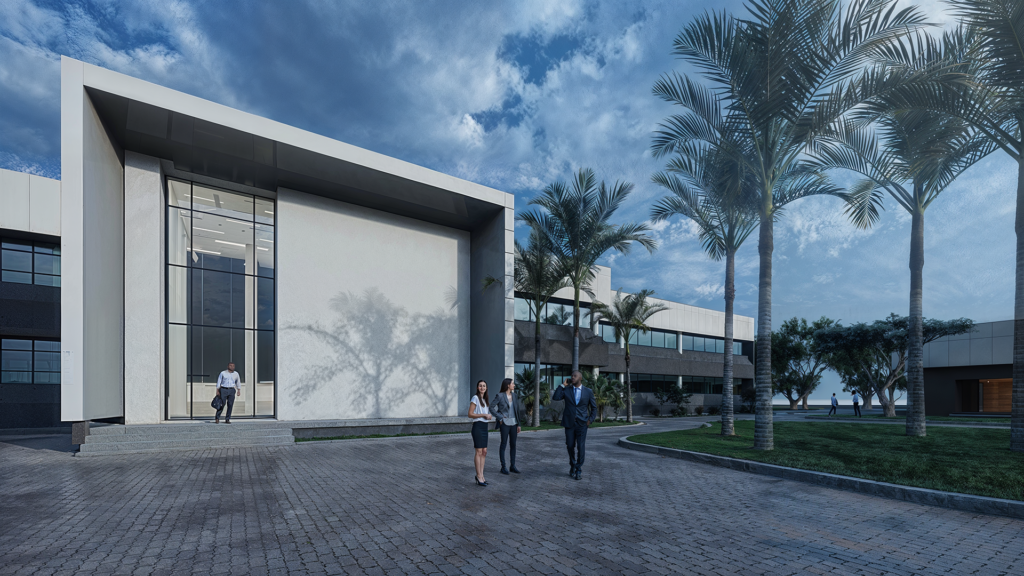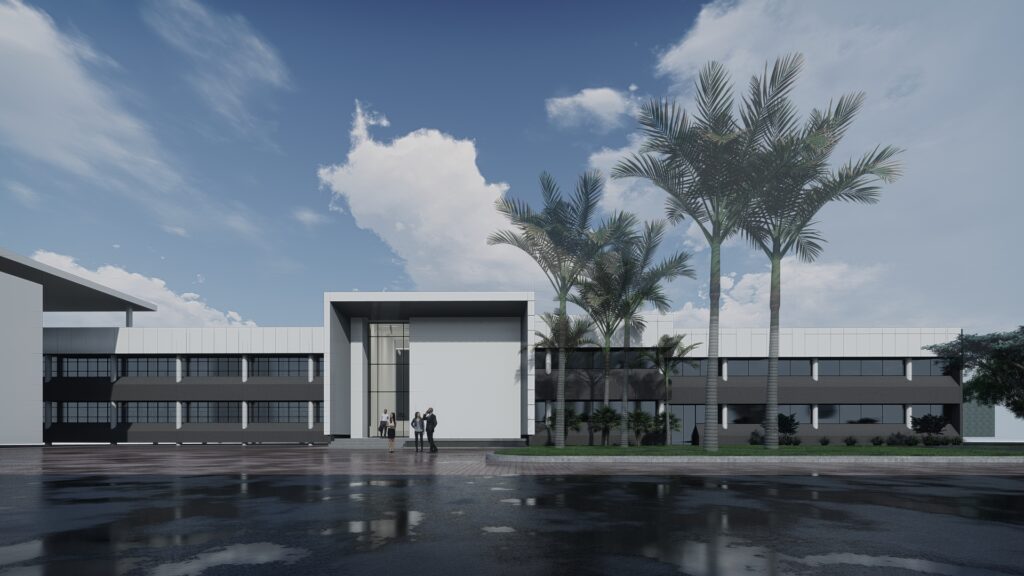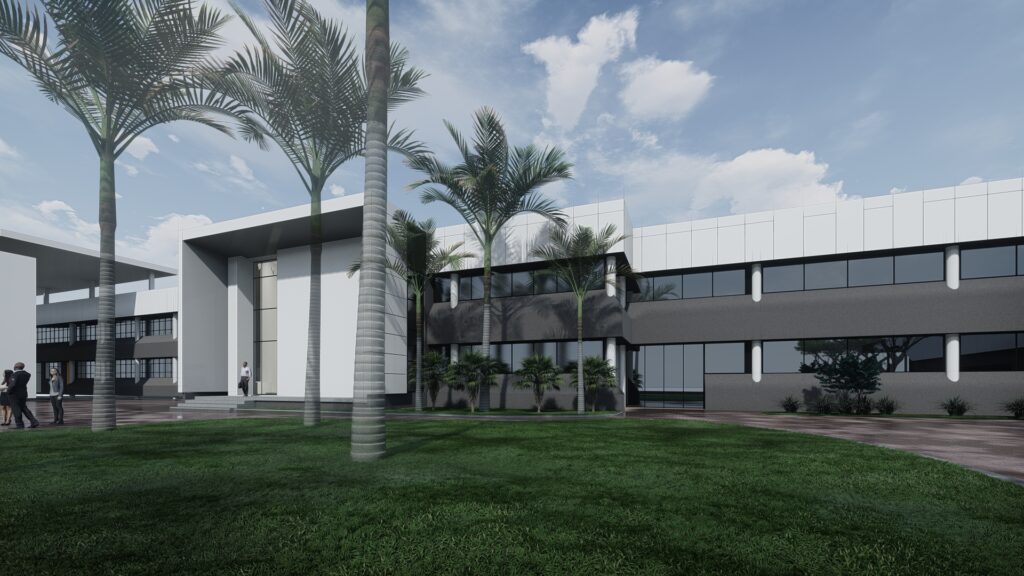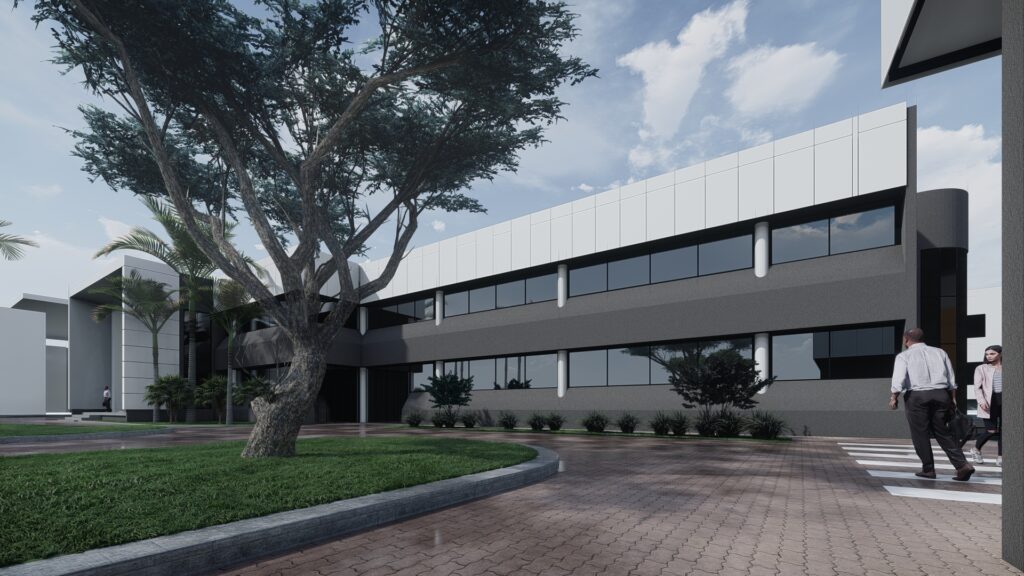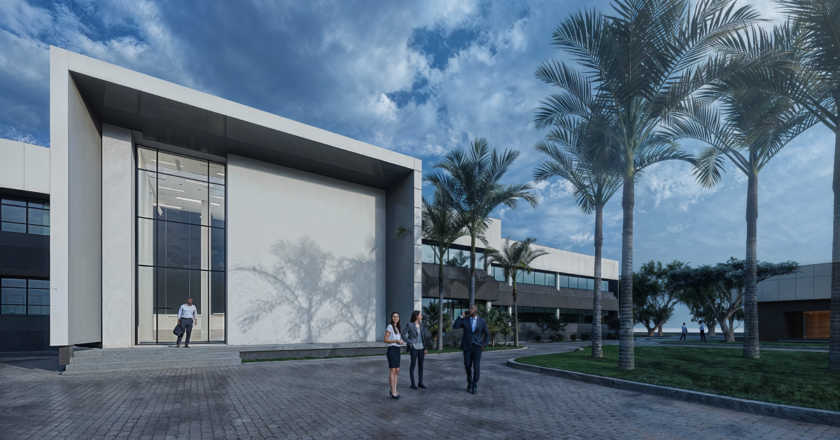Upgrade to BMW’s Office Entrance and Facade
C+B Architects is excited to announce our latest project: the upgrade of the existing facade of the office buildings at BMW’s plant in Rosslyn, Gauteng. This project represents a significant milestone in our commitment to modernist architectural principles, bringing a fresh and contemporary look to a prestigious location.
The new facade will feature clean lines and geometric forms that tie into the existing building, reflecting the sleek and precise design ethos that defines modernist architecture. Our minimalist approach focuses on simplicity and functionality, ensuring that every element of the design serves a purpose while eliminating unnecessary ornamentation. This results in a sophisticated and elegant appearance that enhances the building’s overall aesthetic.
A prominent feature of the new design is the extensive use of large glass windows. These windows not only allow natural light to flood the interior spaces but also create a seamless connection between the inside and the surrounding environment. This integration of indoor and outdoor spaces is further emphasized by the thoughtful landscaping, which includes palm trees and open spaces that harmonize with the building’s modern materials, such as concrete, glass, and steel.
The flat roof adds to the contemporary feel of the structure, contributing to its clean, horizontal lines and streamlined appearance. By utilizing modern construction techniques and materials, we ensure that the upgraded facade is not only visually appealing but also durable and sustainable.
We believe that this project will not only transform the look of BMW’s Rosslyn plant but also enhance its functionality and integration with the natural surroundings. Stay tuned for more updates as we bring this vision to life.
