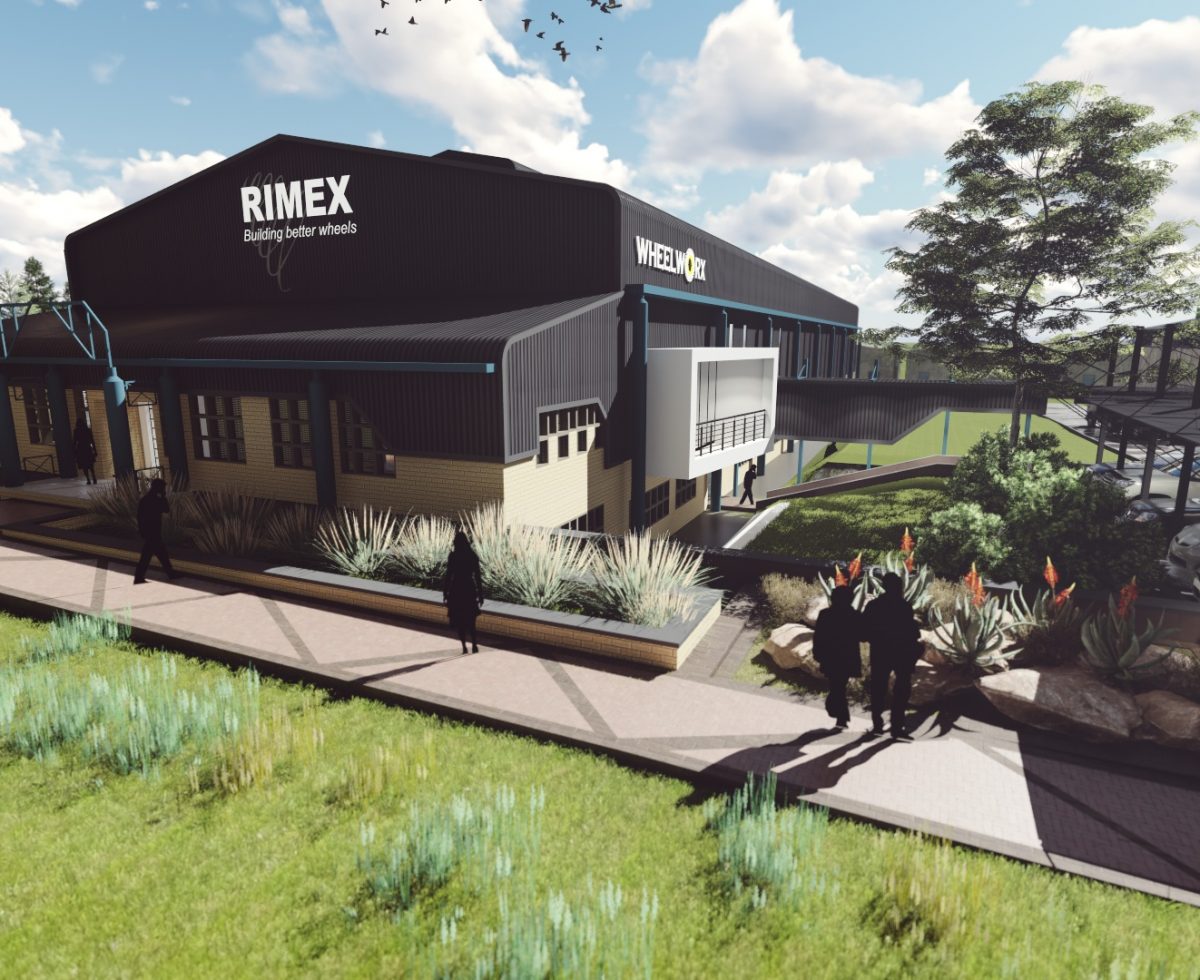Reinventing Existing Industrial Facilities for Rimex South Africa
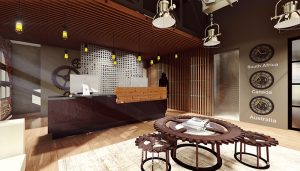 |
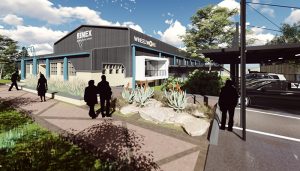 |
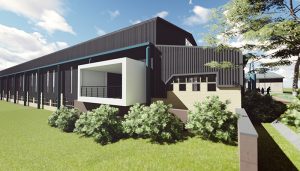 |
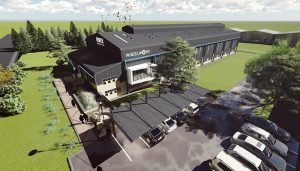 |
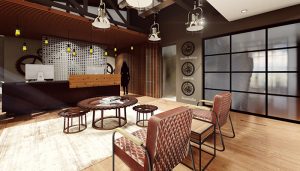 |
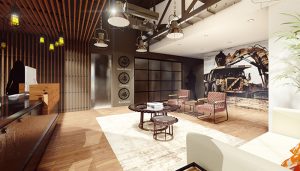 |
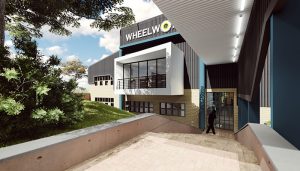 |
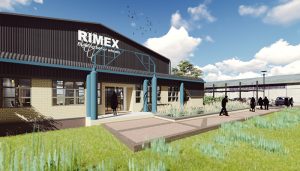 |
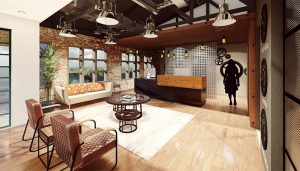 |
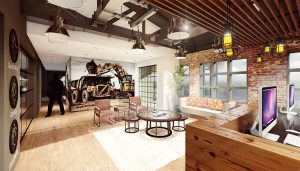 |
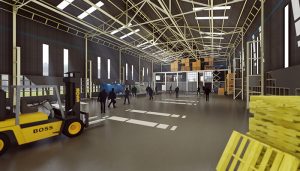 |
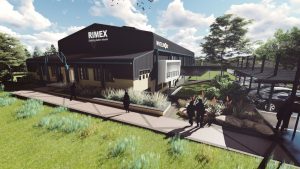 |
C+B Architects is proud to present our collaboration with Rimex on the reinvention of existing facilities in South Africa. Rimex entrusted us with the task of providing architectural and interior design solutions that reflect their commitment to excellence and innovation while adapting the space to their needs.
Our architectural design focuses on enhancing the character of the existing facilities by incorporating contemporary elements, resulting in a transformation that is both visually appealing and functional. The interior design approach emphasizes a balance between aesthetics and practicality, showcasing Rimex’s dedication to offering state-of-the-art solutions to their clients.
The 3D visuals demonstrate the attention to detail in our design, highlighting the efficient use of space and natural light, which contribute to a comfortable and engaging environment. The reinvented facilities are poised to improve day-to-day operations and further solidify Rimex’s position as a trusted partner within the industry.
We are honoured to have collaborated with Rimex on this exciting transformation.

