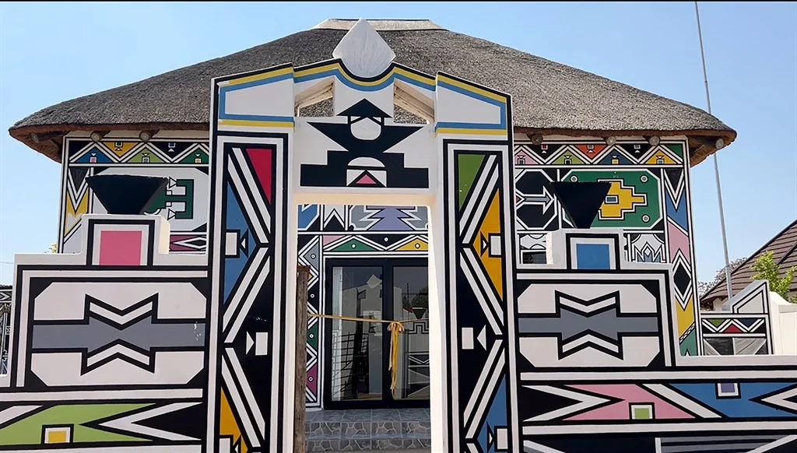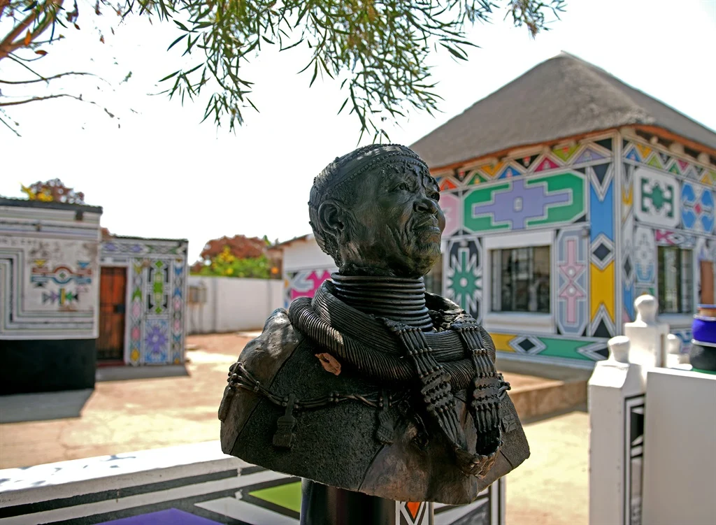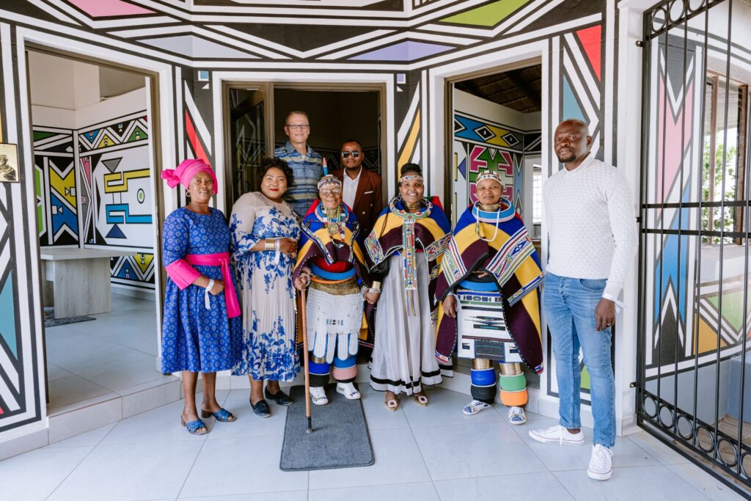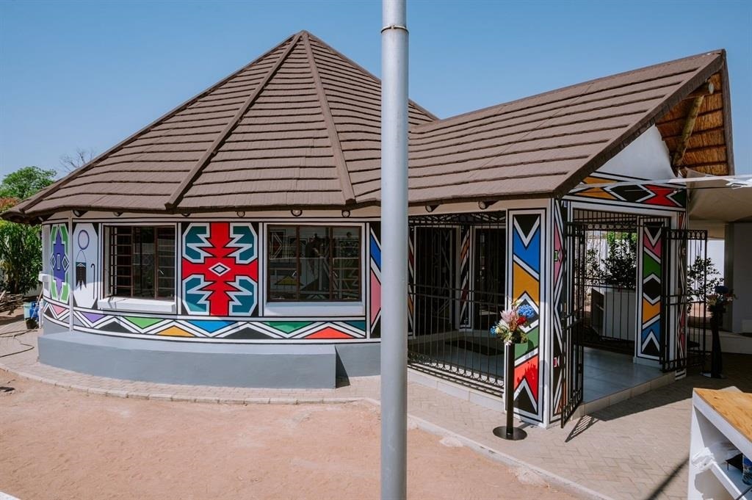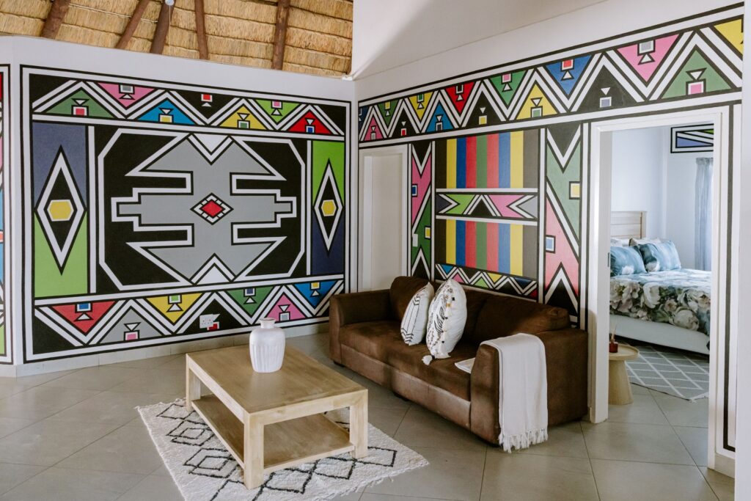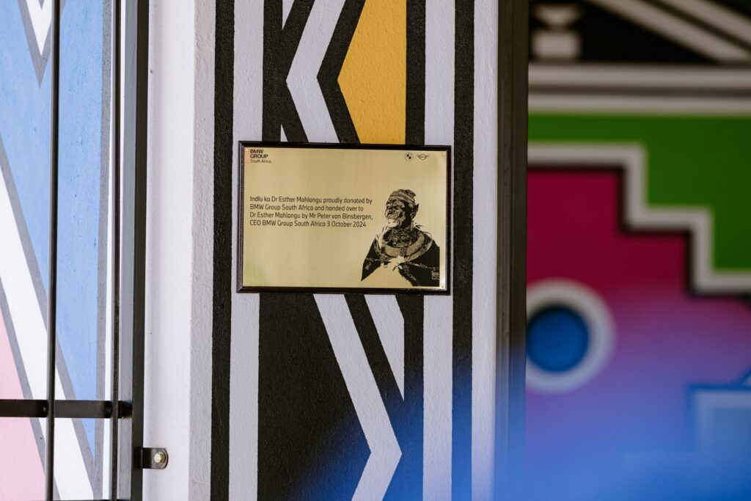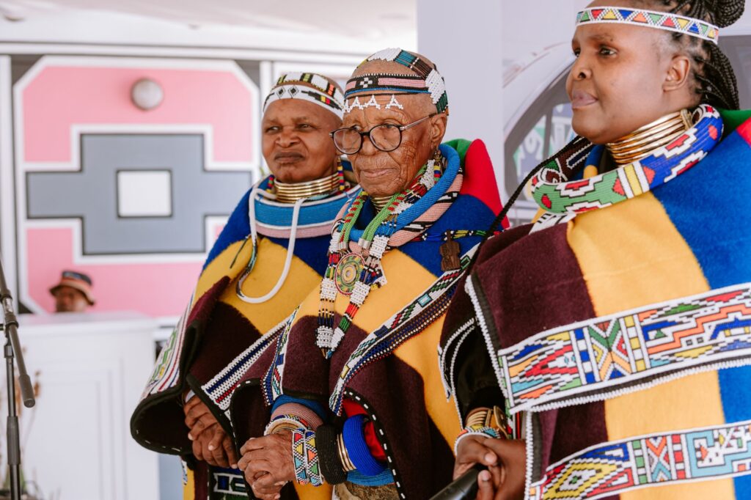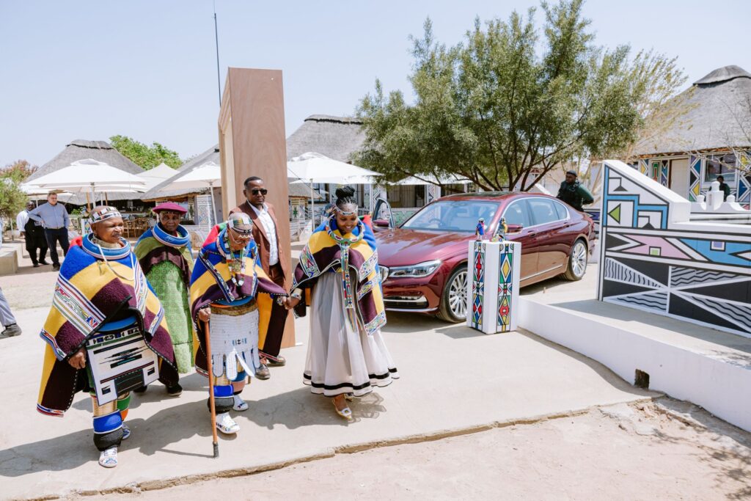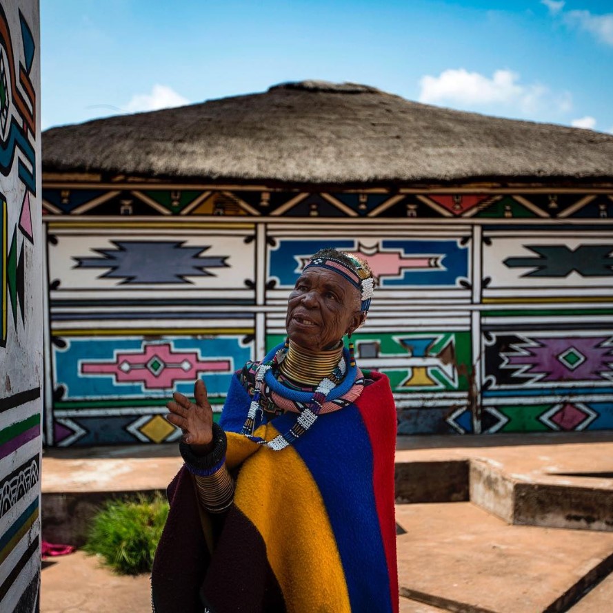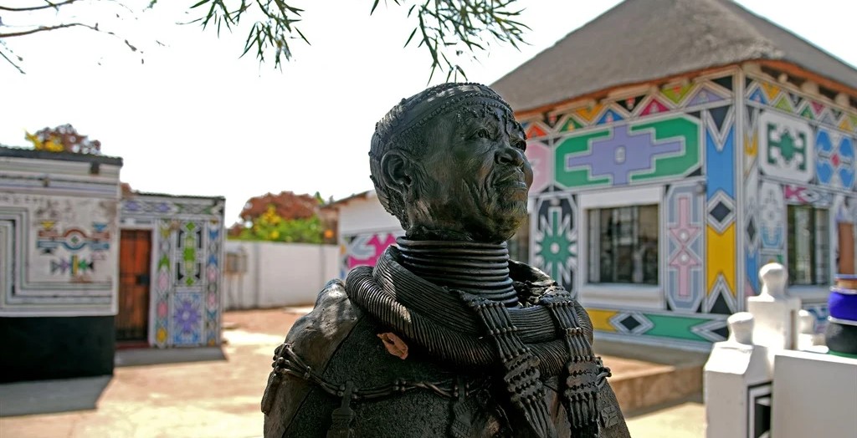Esther Mahlangu Residence & Studio
Esther Mahlangu Residence & Studio – Blending Tradition and Art
At C+B Architects, we are privileged to have worked in partnership with the renowned Ndebele artist, Dr. Esther Mahlangu, BMW, and DES Engineers to design and build her new residence and studio. This project is a reflection of our commitment to cultural heritage, using traditional architectural forms and techniques to create a home that seamlessly integrates with the local environment and honors Mahlangu’s artistic legacy.
Project Overview
Situated in the heart of Mpumalanga, South Africa, the Esther Mahlangu Residence is more than just a home – it is an artistic and cultural landmark. The house was designed with a deep respect for the local context, reflecting the simplicity and elegance of Ndebele architecture while providing a space for Mahlangu to continue her creative journey.
Key features include:
- Two bedrooms
- A full bathroom
- A kitchen and lounge area
- Two studio spaces designed specifically for Mahlangu’s art practice.
Design Approach: Traditional Forms, Cultural Harmony
C+B Architects adopted a traditional architectural approach, using basic rectangle and circle forms for the layout of the residence. These shapes, widely used in Ndebele architecture, allowed the new home to blend seamlessly into the rest of Mahlangu’s village. This decision was guided by a desire to respect the cultural landscape and ensure that the house would feel like a natural extension of her community.
Rectangular and Circular Forms: The building seamlessly integrates both rectangular and circular forms, drawing inspiration from the geometric principles of Ndebele architecture. Traditional Ndebele homesteads often feature circular huts, symbolizing unity, continuity, and the cyclical nature of life, while also incorporating rectangular structures that facilitate connectivity between spaces. By blending these shapes, the design harmonizes with the aesthetic of Ndebele villages, renowned for their vibrant geometric patterns and wall murals. This fusion not only honors cultural heritage but also serves practical purposes, optimizing spaces for communal living and artistic creation. The use of both geometric forms enhances structural stability and allows for efficient use of materials, reflecting the functional and artistic traditions of the Ndebele people.
The Intersection of Art and Architecture
The structure was designed to serve as a blank canvas for Mahlangu’s renowned Ndebele art. After the core architectural design was completed, Mahlangu herself applied her iconic geometric patterns and vibrant colors to the exterior walls, transforming the buidings into a living artwork. The simple architectural forms we designed provided an ideal backdrop for her art, allowing her expressive motifs to take center stage.
Celebrating a Cultural Icon
This project honors Dr. Mahlangu’s incredible contribution to preserving Ndebele art and culture. The residence serves not only as her home but also as a place where she can continue to inspire and teach young artists. The two studio spaces were created to support her artistic practice while offering space for mentorship and community engagement.
For C+B Architects, this collaboration reflects our core philosophy of designing with cultural sensitivity, ensuring that our work contributes to the well-being of local communities and their heritage.
A Continued Partnership
The Esther Mahlangu Residence is a testament to the long-standing collaboration between Mahlangu and BMW, which began over 30 years ago when she first painted a BMW Art Car. This project, designed by C+B Architects, is part of the ongoing effort to preserve Mahlangu’s legacy, celebrating her artistic brilliance and cultural impact.
