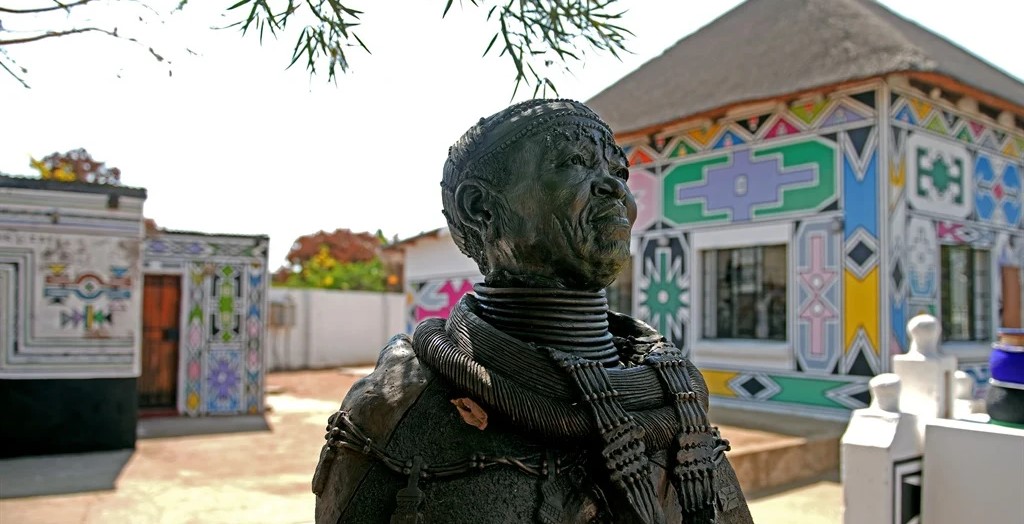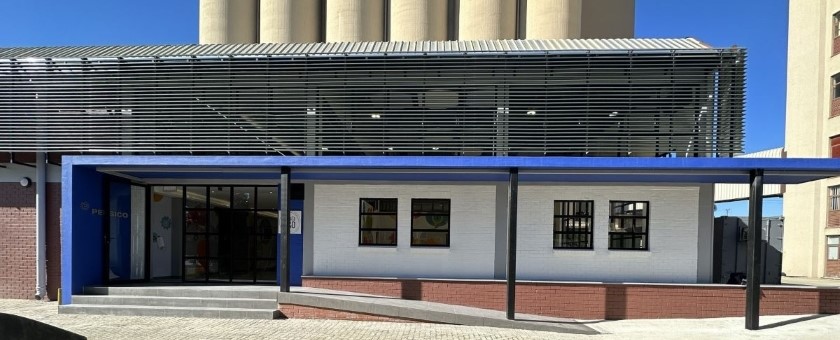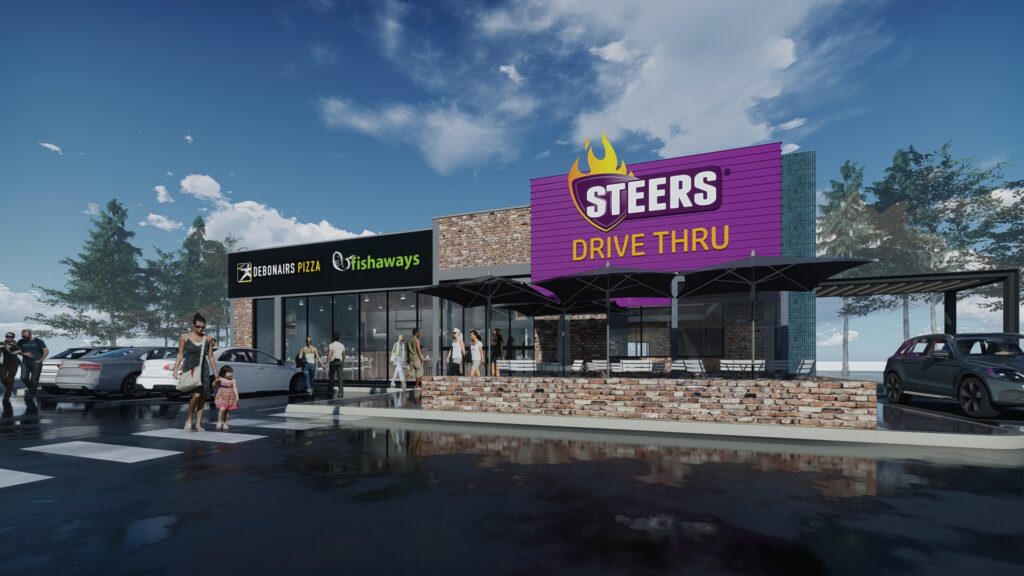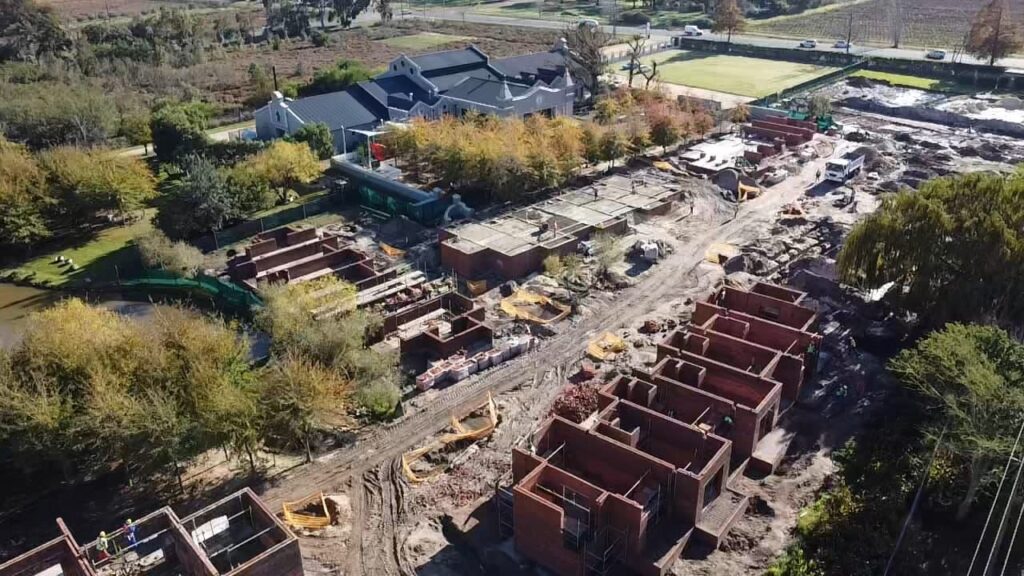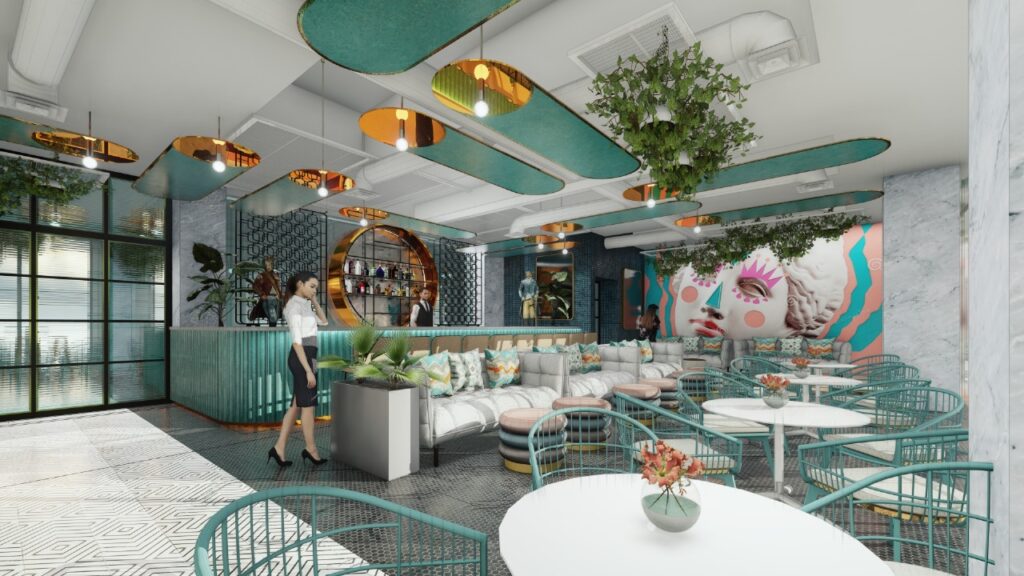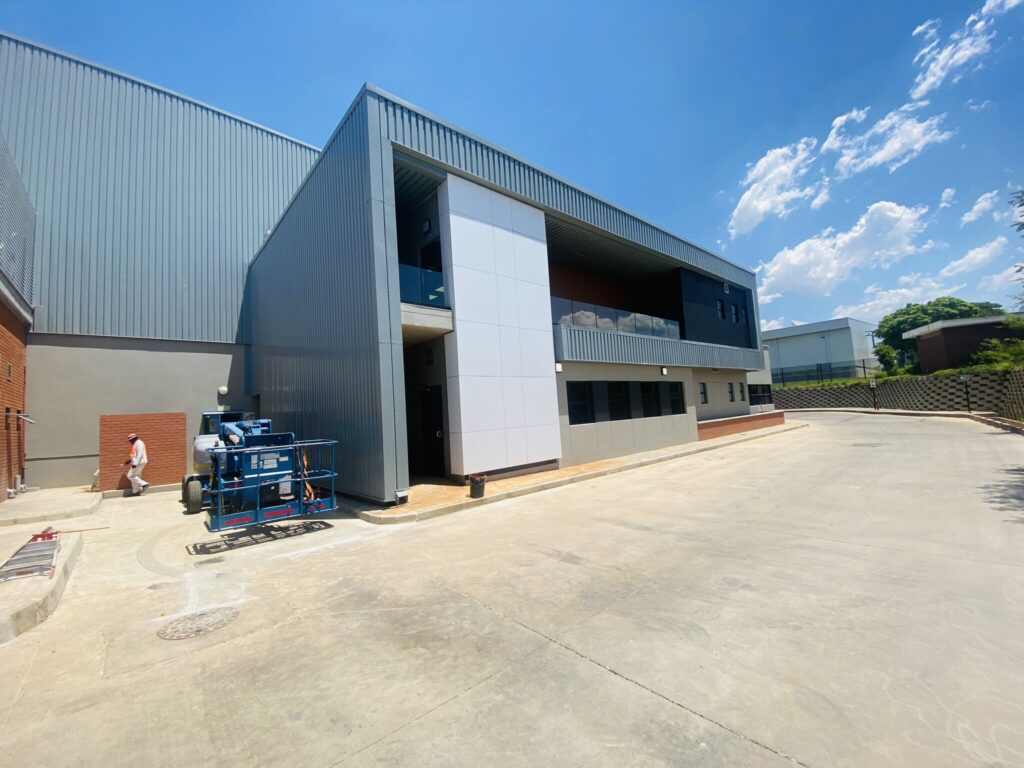Home
Welcome to Cottle + Bergh Architects
C+B Architects is a premier architectural firm dedicated to delivering innovative and visionary solutions in architecture and interior design. Our core values emphasize a commitment to the well-being of all living beings, a profound respect for heritage and history, and a progressive approach to shaping the future.
With offices in Gauteng and Western Cape, South Africa, we serve clients throughout the country and extend our reach further into Africa (such as Kenya and the DRC), Canada (Calgary) and Australia (Brisbane). Our team of skilled professionals collaborates closely with clients to create tailored architectural and design solutions that respond to the unique social and environmental contexts of each project.
By upholding these values, C+B Architects strives to deliver exceptional, sustainable, and enduring designs that positively impact the communities we serve. Discover how our progressive approach can help you bring your architectural vision to life, reflecting a perfect balance between tradition and innovation.

